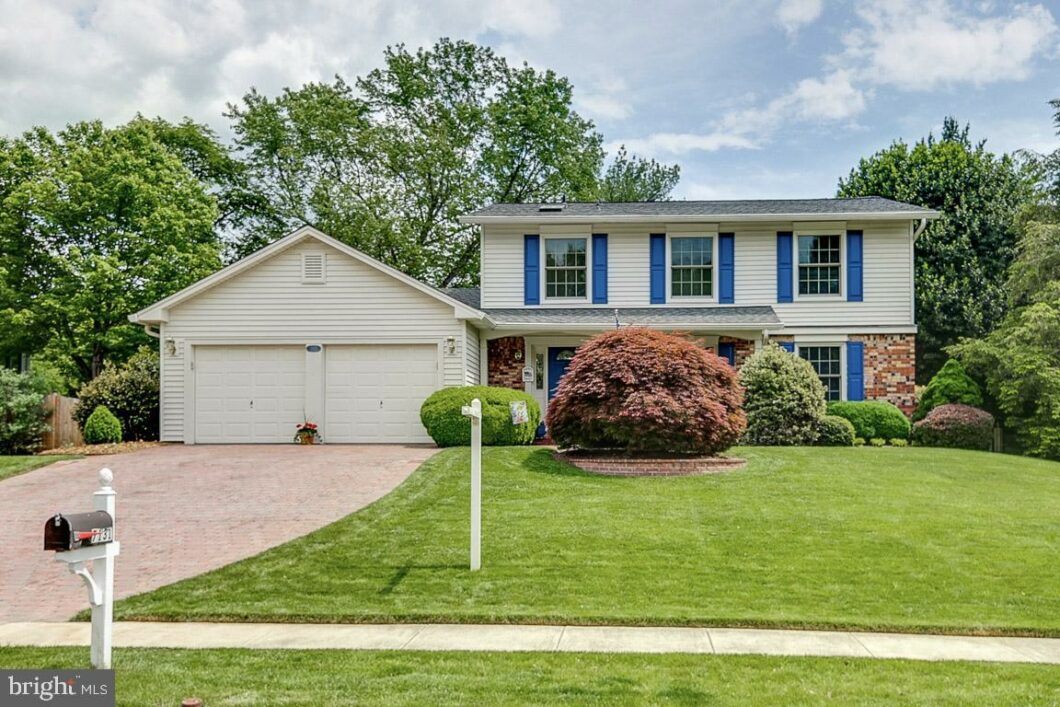
Gorgeous 4 bedroom/2.5 bath single family home in West Springfield with over 2500 sq ft of living space. This Dogwood Model is a MUST SEE and has been lovingly maintained. Fantastic location on quiet street. Walking distance to Orange Hunt Elementary School!
Beautiful landscaping all around the house complete with underground sprinkler system. Huge yard with gardens, stunning driveway, and impressive large brick patio in the backyard. Great for entertaining!
Formal living room and dining room have gleaming hardwood floors and are adorned with Waterford Lighting and custom window treatments. The kitchen area has updated cabinets (including a spice rack and lazy susan) and backsplash, silestone countertops, recessed lighting, and a built in coffee nook. Stainless steel Dishwasher and Refrigerator just 2 years old. Lots of room in the kitchen for an eat in table.
The cozy family room is just off the kitchen and features a wood burning fireplace, built in shelving, and a gorgeous bay window.
Upper level hosts 4 nice sized bedrooms and 2 full bathrooms. The master bedroom has his and hers closets (including a walk in closet) and a dynamite ensuite bathroom with skylight, heated tile floors, dual vanities, upgraded shower and ornate tile work. Feels like a trip to the spa!
The lower level has a nice open room with 2 generous sized closets and a separate storage room with laundry, sink, and workbench. Spacious 2 car garage – great to use for extra storage space. HVAC, Pella Windows & Roof installed 2016. Hot Water Heater and Washer and Dryer installed 2018. Thompson Windows installed commercial grade leaf guard on all gutters and downspouts. Just minutes to shops/restaurants and Orange Hunt Elementary! Walk to metro bus stops. Minutes to VRE, Metro, FFX parkway, 495/95/395, and Springfield Town Center. West Springfield, Irving and Orange Hunt schools. Beautiful home and fantastic location. WELCOME HOME!


| Price: | $$750,000 |
| Address: | 7131 Red Horse Tavern Lane |
| City: | Springfield |
| County: | Fairfax |
| State: | Virginia |
| Zip Code: | 22153 |
| Subdivision: | LAKEWOOD HILLS |
| MLS: | VAFX1201112 |
| Square Feet: | 2,586 |
| Acres: | 0.290 |
| Lot Square Feet: | 0.290 acres |
| Bedrooms: | 4 |
| Bathrooms: | 3 |
| Half Bathrooms: | 1 |
| dom: | 2 |
| pool: | No Pool |
| hoaYN: | no |
| taxLot: | 203 |
| lotSqft: | 12809 |
| section: | 2 |
| taxYear: | 2020 |
| garageYN: | yes |
| hotWater: | Electric |
| saleType: | Standard |
| heatingYN: | yes |
| storyList: | Lower 1, Main, Upper 1 |
| totalSqft: | 3354 |
| basementYN: | yes |
| highSchool: | WEST SPRINGFIELD |
| possession: | Seller Rent Back |
| coolingFuel: | Electric |
| coolingType: | Heat Pump(s) |
| heatingFuel: | Electric |
| heatingType: | Heat Pump - Electric BackUp |
| landUseCode: | 011 |
| laundryType: | Basement |
| levelsCount: | 3 |
| sewerSeptic: | Public Sewer |
| waterViewYN: | no |
| basementType: | Fully Finished |
| centralAirYN: | no |
| lotSizeUnits: | Square Feet |
| tidalWaterYN: | no |
| yearAssessed: | 2021 |
| buyerAgentKey: | 121135111592 |
| listingLocale: | 200004363691 |
| lotSizeSource: | Assessor |
| showingMethod: | In-Person Only |
| typeOfParking: | Attached Garage |
| waterAccessYN: | no |
| buyerFinancing: | Conventional |
| buyerOfficeKey: | 121134622548 |
| inCityLimitsYN: | no |
| buyerAgencyComp: | 2.5 |
| fireplacesCount: | 1 |
| taxAnnualAmount: | 6598 |
| totalSqftSource: | Estimated |
| unparsedAddress: | 7131 RED HORSE TAVERN LN,SPRINGFIELD,VA,22153,FAIRFAX |
| waterOrientedYN: | no |
| yearBuiltSource: | Assessor |
| elementarySchool: | ORANGE HUNT |
| highSchoolSource: | Listing Agent |
| navigableWaterYN: | no |
| riparianRightsYN: | no |
| taxAssessedValue: | 625090 |
| vacationRentalYN: | no |
| belowGradeFinSqft: | 552 |
| garageSpacesCount: | 2 |
| ownershipInterest: | Fee Simple |
| propertyCondition: | Excellent |
| schoolDistrictKey: | 121138392980 |
| middleSchoolSource: | Listing Agent |
| schoolDistrictName: | FAIRFAX COUNTY PUBLIC SCHOOLS |
| aboveGradeUnfinSqft: | 504 |
| belowGradeUnfinSqft: | 264 |
| buyerAgencyCompType: | % Of Gross |
| totalBelowGradeSqft: | 816 |
| expectedOnMarketDate: | 2021-05-20T00:00:00+00:00 |
| livingAreaSqftSource: | Estimated |
| middleOrJuniorSchool: | IRVING |
| schoolDistrictSource: | Listing Agent |
| taxTotalFinishedSqft: | 2034 |
| aboveGradeFinishedArea: | 2034 |
| bathroomsHalfMainLevel: | 1 |
| condoCoopAssociationYN: | no |
| elementarySchoolSource: | Listing Agent |
| aboveGradeFinSqftSource: | Assessor |
| bathroomsCountMainLevel: | 1 |
| belowGradeFinSqftSource: | Estimated |
| aboveGradeUnfinAreaUnits: | Square Feet |
| bathroomsFullUpperLevel1: | 2 |
| bedroomsCountUpperLevel1: | 4 |
| belowGradeUnfinAreaUnits: | Square Feet |
| aboveGradeUnfinSqftSource: | Estimated |
| bathroomsCountUpperLevel1: | 2 |
| belowGradeUnfinSqftSource: | Estimated |
| numOfAttachedGarageSpaces: | 2 |
| totalBelowGradeSqftSource: | Estimated |
| aboveGradeFinishedAreaUnits: | Square Feet |
| bathroomsFullAllUpperLevels: | 2 |
| bedroomsCountAllUpperLevels: | 4 |
| belowGradeFinishedAreaUnits: | Square Feet |
| listOfficeBrokerOfRecordKey: | 121135000185 |
| totalGarageAndParkingSpaces: | 2 |
| bathroomsCountAllUpperLevels: | 2 |
| buyerAgentStateLicenseNumber: | 0225040672 |
| buyerOfficeBrokerOfRecordKey: | 121135930120 |
| automaticallyUpdateTaxValuesYN: | yes |

