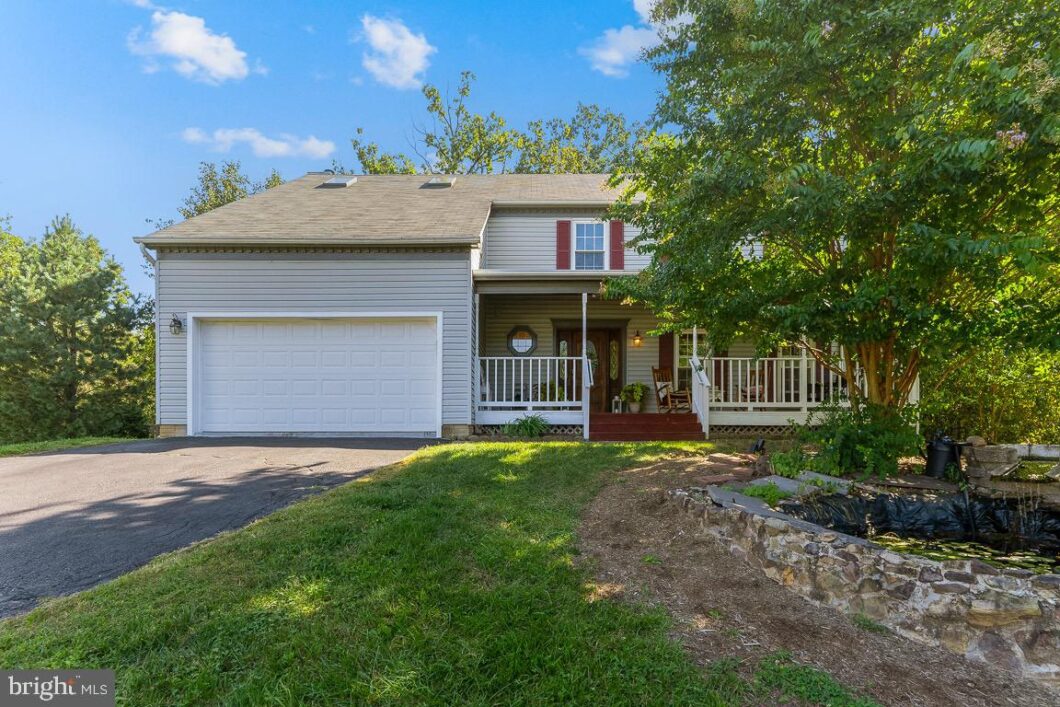
Welcome home! Over $20K in Home Improvements in the past year! Beautiful 4 bedroom, 2.5 bathroom colonial home with 2 car garage, cozy front porch and relaxing coy pond in quiet neighborhood on cul de sac. Gorgeous 3 level home with updated wood floors and expansive kitchen/family room area. Updated kitchen features upgraded granite countertops, stainless steel appliances, customized cabinets with extra storage, sit at island and designer backsplash. Kitchen opens up into the cozy family room with wood burning fireplace and outdoor deck access. Separate formal dining room off the foyer and updated powder room complete this level. Upper level hosts all 4 bedrooms, (all with ceiling fans) and 2 full bathrooms. Primary bedroom is stunning with it’s expansive size, cathedral ceilings, abundant closet space and skylights. Spa like en suite bathroom has his and hers vanities, a soaking tub, separate shower, and a private water closet. The lower level has a spacious finished basement with 2 bonus rooms, great for home office, playroom, guest room or workout room. Fantastic backyard area has a large deck, a shed, and a fully fenced, flat backyard – great for entertaining! Great location, just minutes to 267 and 28. Quick drive to Dulles, Reston, Tysons, Leesburg and DC. Convenient to commuter routes! Close to running trails, parks, golf course, recreation center, and shops/restaurants. Home feeds to Clearview Elementary, Herndon Middle, and Herndon High School. Over $20K in Home Improvements in the past year including New Dishwasher, New HVAC, New Water Heater, Roof Seal, Full Attic Insulation, and Deck Seal. Seller may need 2 weeks rent back. Gorgeous house at an amazing price – Make your appointment today!
View full listing details| Price: | $675000 |
| Address: | 1496 Oak Trail Court |
| City: | Herndon |
| County: | Fairfax |
| State: | Virginia |
| Zip Code: | 20170 |
| Subdivision: | BROAD OAKS |
| MLS: | VAFX2095460 |
| Square Feet: | 2,833 |
| Acres: | 0.23 |
| Lot Square Feet: | 0.23 acres |
| Bedrooms: | 4 |
| Bathrooms: | 3 |
| Half Bathrooms: | 1 |
| pool: | No Pool |
| hoaYN: | no |
| taxLot: | 16 |
| lotSqft: | 10001 |
| section: | 1 |
| taxYear: | 2022 |
| garageYN: | yes |
| hotWater: | Electric |
| saleType: | Standard |
| heatingYN: | yes |
| storyList: | Main, Upper 1 |
| totalSqft: | 2833 |
| basementYN: | yes |
| highSchool: | HERNDON |
| possession: | Seller Rent Back |
| coolingFuel: | Electric |
| coolingType: | Central A/C, Ceiling Fan(s) |
| heatingFuel: | Electric |
| heatingType: | Heat Pump(s) |
| landUseCode: | 011 |
| levelsCount: | 3 |
| sewerSeptic: | Public Sewer |
| waterViewYN: | no |
| basementType: | Fully Finished, Space For Rooms, Windows, Sump Pump |
| centralAirYN: | yes |
| lotSizeUnits: | Square Feet |
| tidalWaterYN: | no |
| yearAssessed: | 2022 |
| buyerAgentKey: | 304050417561 |
| listingLocale: | 200004363691 |
| lotSizeSource: | Assessor |
| showingMethod: | In-Person Only |
| typeOfParking: | Attached Garage, Driveway |
| waterAccessYN: | no |
| buyerFinancing: | Conventional |
| buyerOfficeKey: | 300199461493 |
| inCityLimitsYN: | no |
| fireplacesCount: | 1 |
| taxAnnualAmount: | 8925 |
| totalSqftSource: | Estimated |
| unparsedAddress: | 1496 OAK TRAIL CT,HERNDON,VA,20170,FAIRFAX |
| waterOrientedYN: | no |
| yearBuiltSource: | Assessor |
| elementarySchool: | CLEARVIEW |
| highSchoolSource: | Listing Agent |
| listAgentTeamKey: | 801280415108 |
| navigableWaterYN: | no |
| owner1ViewedDate: | 2022-12-30T14:28:13+00:00 |
| owner2ViewedDate: | 2022-12-30T14:28:13+00:00 |
| riparianRightsYN: | no |
| taxAssessedValue: | 633610 |
| vacationRentalYN: | no |
| belowGradeFinSqft: | 700 |
| garageSpacesCount: | 2 |
| listAgentTeamName: | LIST WITH ELIZABETH® |
| ownershipInterest: | Fee Simple |
| propertyCondition: | Very Good |
| schoolDistrictKey: | 121138392980 |
| middleSchoolSource: | Listing Agent |
| schoolDistrictName: | FAIRFAX COUNTY PUBLIC SCHOOLS |
| drivewayNumOfSpaces: | 2 |
| totalBelowGradeSqft: | 700 |
| expectedOnMarketDate: | 2022-09-29T00:00:00+00:00 |
| livingAreaSqftSource: | Estimated |
| middleOrJuniorSchool: | HERNDON |
| schoolDistrictSource: | Listing Agent |
| taxTotalFinishedSqft: | 2133 |
| aboveGradeFinishedArea: | 2133 |
| bathroomsHalfMainLevel: | 1 |
| condoCoopAssociationYN: | no |
| elementarySchoolSource: | Listing Agent |
| aboveGradeFinSqftSource: | Assessor |
| bathroomsCountMainLevel: | 1 |
| belowGradeFinSqftSource: | Estimated |
| bathroomsFullUpperLevel1: | 2 |
| bedroomsCountUpperLevel1: | 4 |
| belowGradeUnfinAreaUnits: | Square Feet |
| bathroomsCountUpperLevel1: | 2 |
| belowGradeUnfinSqftSource: | Assessor |
| listAgentTeamLeadAgentKey: | 121137228190 |
| numOfAttachedGarageSpaces: | 2 |
| totalBelowGradeSqftSource: | Estimated |
| listAgentTeamLeadAgentName: | Elizabeth Ann Kline |
| aboveGradeFinishedAreaUnits: | Square Feet |
| bathroomsFullAllUpperLevels: | 2 |
| bedroomsCountAllUpperLevels: | 4 |
| belowGradeFinishedAreaUnits: | Square Feet |
| listOfficeBrokerOfRecordKey: | 121135000185 |
| totalGarageAndParkingSpaces: | 4 |
| bathroomsCountAllUpperLevels: | 2 |
| buyerOfficeBrokerOfRecordKey: | 121136667169 |
| automaticallyUpdateTaxValuesYN: | yes |
| listAgentTeamLeadStateLicenseNumber: | 0225219008 |

