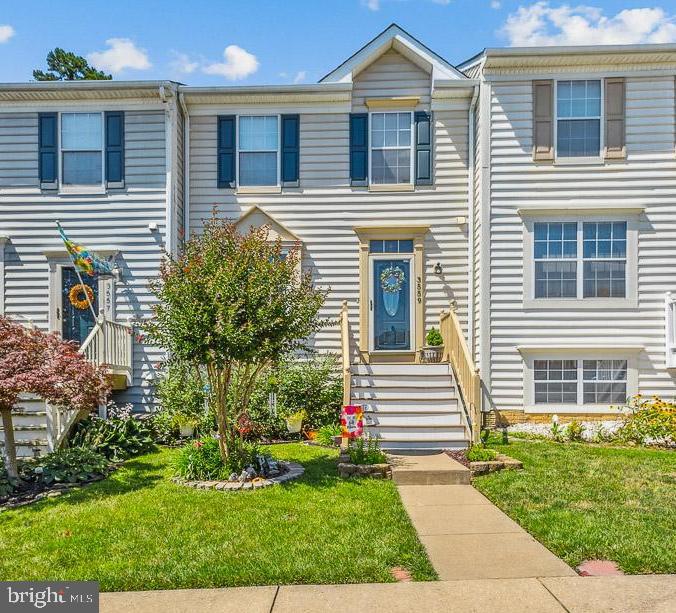
Welcome home! 3559 Nexus Ct is for sale. Charming 4 bedroom townhouse with 3 full bathrooms and one half bath in fantastic location on quiet street. Gorgeous gardens adorn the front of the home including some lovely purple butterfly bushes. Step into the sun drenched main level featuring a beautiful bay window with PVC insulation and nice hardwood floors throughout. Separate living and dining space with outdoor access to freshly painted deck and storage shed. The kitchen features granite countertops, custom tile backsplash, a large pantry and tile floor. A powder room rounds out the main level. There are 3 nice sized bedrooms in the upper level along with 2 full bathrooms. Primary bedroom has a large walk in closet and an en suite bathroom with dual sink vanity. Lower level has a nice tile floor and has a family room, a 4th bedroom, a full bathroom that has been recently renovated, and a separate storage room with full size washer, dryer, and utility sink with plenty of room for storage. Ceiling fans throughout main and upper level. Updated faucets throughout. New roof installed Oct 2021. HVAC has just been serviced and new A/C installed 5 years ago. Hot Water heater installed 2019. Freshly painted on main and lower level. 2 assigned parking spaces right in front of the home. (#40). Just a few minutes drive 95 and to plenty of shopping and restaurants. House feeds to : Vaughan Elementary, Woodbridge Middle, and Gar-Field High School. HOA FEATURES: Jog/Walk Path, Recreational Center, Tennis Courts, Tot Lots/Playground, Volleyball Courts. HOA FEE INCLUDES: Common Area Maintenance, Lawn Care Rear, Snow Removal, Trash. Make your appointment today!


| Price: | $$400,000 |
| Address: | 3559 Nexus Court |
| City: | Woodbridge |
| County: | Prince William |
| State: | Virginia |
| Zip Code: | 22192 |
| Subdivision: | ROLLINGWOOD VILLAGE |
| MLS: | VAPW2027096 |
| Square Feet: | 1,720 |
| Acres: | 0.03 |
| Lot Square Feet: | 0.03 acres |
| Bedrooms: | 4 |
| Bathrooms: | 4 |
| Half Bathrooms: | 1 |
| pool: | No Pool |
| hoaYN: | yes |
| hoaFee: | 224 |
| refuse: | 56 |
| taxLot: | 40 |
| lotSqft: | 1398 |
| section: | 7B |
| taxYear: | 2021 |
| garageYN: | no |
| hotWater: | Natural Gas, 60+ Gallon Tank |
| saleType: | Standard |
| heatingYN: | yes |
| storyList: | Lower 1, Main, Upper 1 |
| totalSqft: | 1840 |
| basementYN: | yes |
| highSchool: | GAR-FIELD |
| hoaFeeFreq: | Quarterly |
| possession: | Settlement |
| coolingFuel: | Electric |
| coolingType: | Ceiling Fan(s), Central A/C, Programmable Thermostat |
| heatingFuel: | Natural Gas |
| heatingType: | Programmable Thermostat |
| landUseCode: | 144 |
| laundryType: | Has Laundry, Lower Floor |
| levelsCount: | 3 |
| sewerSeptic: | Public Sewer |
| waterViewYN: | no |
| basementType: | Fully Finished, Sump Pump |
| centralAirYN: | yes |
| lotSizeUnits: | Square Feet |
| tidalWaterYN: | no |
| yearAssessed: | 2022 |
| buyerAgentKey: | 121136574909 |
| listingLocale: | 200004363726 |
| lotSizeSource: | Assessor |
| showingMethod: | In-Person Only |
| typeOfParking: | Parking Lot |
| waterAccessYN: | no |
| buyerFinancing: | Conventional |
| buyerOfficeKey: | 300199486126 |
| inCityLimitsYN: | no |
| taxAnnualAmount: | 4257 |
| totalSqftSource: | Estimated |
| unparsedAddress: | 3559 NEXUS CT,WOODBRIDGE,VA,22192,PRINCE WILLIAM |
| waterOrientedYN: | no |
| yearBuiltSource: | Assessor |
| elementarySchool: | VAUGHAN |
| highSchoolSource: | Listing Agent |
| listAgentTeamKey: | 801280415108 |
| navigableWaterYN: | no |
| riparianRightsYN: | no |
| taxAssessedValue: | 348400 |
| vacationRentalYN: | no |
| belowGradeFinSqft: | 400 |
| listAgentTeamName: | LIST WITH ELIZABETH® |
| ownershipInterest: | Fee Simple |
| propertyCondition: | Very Good |
| schoolDistrictKey: | 121137431984 |
| middleSchoolSource: | Listing Agent |
| schoolDistrictName: | PRINCE WILLIAM COUNTY PUBLIC SCHOOLS |
| assignedSpacesCount: | 2 |
| belowGradeUnfinSqft: | 120 |
| totalBelowGradeSqft: | 520 |
| expectedOnMarketDate: | 2022-07-16T00:00:00+00:00 |
| livingAreaSqftSource: | Estimated |
| middleOrJuniorSchool: | WOODBRIDGE |
| schoolDistrictSource: | Listing Agent |
| taxTotalFinishedSqft: | 1800 |
| hoaCondoCoopAmenities: | Jog/Walk Path, Recreational Center, Tennis Courts, Tot Lots/Playground, Volleyball Courts |
| parkingLotNumOfSpaces: | 2 |
| aboveGradeFinishedArea: | 1320 |
| bathroomsHalfMainLevel: | 1 |
| condoCoopAssociationYN: | no |
| elementarySchoolSource: | Listing Agent |
| aboveGradeFinSqftSource: | Assessor |
| bathroomsCountMainLevel: | 1 |
| belowGradeFinSqftSource: | Estimated |
| hoaCondoCoopFeeIncludes: | Common Area Maintenance, Lawn Care Rear, Snow Removal, Trash |
| bathroomsFullLowerLevel1: | 1 |
| bathroomsFullUpperLevel1: | 2 |
| bedroomsCountLowerLevel1: | 1 |
| bedroomsCountUpperLevel1: | 3 |
| belowGradeUnfinAreaUnits: | Square Feet |
| bathroomsCountLowerLevel1: | 1 |
| bathroomsCountUpperLevel1: | 2 |
| belowGradeUnfinSqftSource: | Estimated |
| listAgentTeamLeadAgentKey: | 121137228190 |
| totalBelowGradeSqftSource: | Estimated |
| listAgentTeamLeadAgentName: | Elizabeth Ann Kline |
| aboveGradeFinishedAreaUnits: | Square Feet |
| assignedParkingSpaceNumbers: | 40, 40 |
| bathroomsFullAllLowerLevels: | 1 |
| bathroomsFullAllUpperLevels: | 2 |
| bedroomsCountAllLowerLevels: | 1 |
| bedroomsCountAllUpperLevels: | 3 |
| belowGradeFinishedAreaUnits: | Square Feet |
| listOfficeBrokerOfRecordKey: | 121135000185 |
| totalGarageAndParkingSpaces: | 2 |
| bathroomsCountAllLowerLevels: | 1 |
| bathroomsCountAllUpperLevels: | 2 |
| buyerOfficeBrokerOfRecordKey: | 121135469326 |
| automaticallyUpdateTaxValuesYN: | yes |
| listAgentTeamLeadStateLicenseNumber: | 0225219008 |

