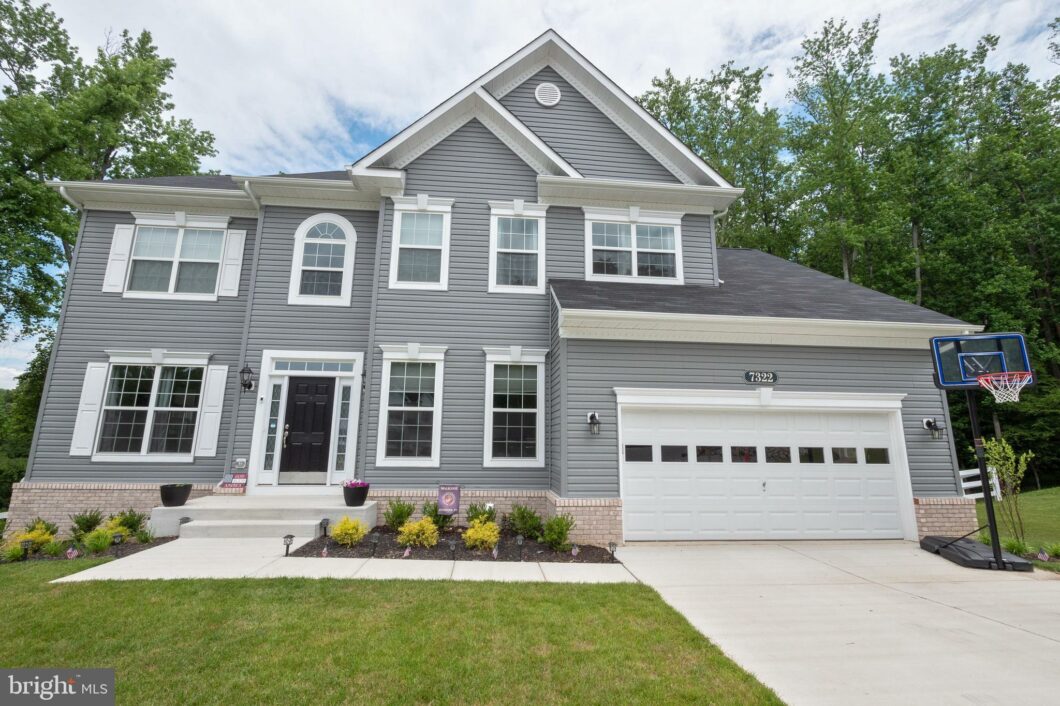| dom: | 4 |
| pool: | No Pool |
| hoaYN: | yes |
| hoaFee: | 225 |
| taxLot: | 45 |
| country: | US |
| fencing: | Fully |
| lotSqft: | 11761 |
| taxYear: | 2020 |
| garageYN: | yes |
| hotWater: | Natural Gas |
| roomList: | Living Room, Dining Room, Primary Bedroom, Bedroom 2, Bedroom 3, Bedroom 4, Bedroom 5, Kitchen, Family Room, Laundry, Office, Recreation Room, Storage Room, Bathroom 2, Bathroom 3, Primary Bathroom |
| saleType: | Standard |
| heatingYN: | yes |
| storyList: | Lower 1, Main, Upper 1 |
| totalSqft: | 4334 |
| appliances: | Built-In Microwave, Cooktop, Dishwasher, Disposal, Dryer, Exhaust Fan, Icemaker, Oven - Wall, Refrigerator, Washer, Water Heater |
| basementYN: | yes |
| hoaFeeFreq: | Quarterly |
| possession: | Settlement, Seller Rent Back |
| coolingFuel: | Electric |
| coolingType: | Central A/C, Ceiling Fan(s) |
| fireplaceYN: | yes |
| heatingFuel: | Natural Gas |
| heatingType: | Forced Air |
| landUseCode: | 012 |
| laundryType: | Upper Floor |
| levelsCount: | 3 |
| sewerSeptic: | Public Sewer |
| waterSource: | Public |
| waterViewYN: | no |
| basementType: | Fully Finished, Walkout Level |
| centralAirYN: | yes |
| lotSizeUnits: | Square Feet |
| tidalWaterYN: | no |
| waterfrontYN: | no |
| yearAssessed: | 2021 |
| buyerAgentKey: | 300381729927 |
| listingLocale: | 200004363586 |
| lotSizeSource: | Assessor |
| showingMethod: | In-Person Only |
| typeOfParking: | Attached Garage |
| waterAccessYN: | no |
| buyerFinancing: | Conventional |
| buyerOfficeKey: | 300199494548 |
| garageFeatures: | Garage - Front Entry |
| inCityLimitsYN: | no |
| buyerAgencyComp: | 2.5 |
| fireplacesCount: | 1 |
| otherStructures: | Above Grade, Below Grade |
| taxAnnualAmount: | 5708 |
| totalSqftSource: | Assessor |
| unparsedAddress: | 7322 TOTTENHAM DR,WHITE PLAINS,MD,20695,CHARLES |
| waterOrientedYN: | no |
| yearBuiltSource: | Assessor |
| navigableWaterYN: | no |
| riparianRightsYN: | no |
| taxAssessedValue: | 444333 |
| vacationRentalYN: | no |
| belowGradeFinSqft: | 1138 |
| fireplaceFeatures: | Fireplace - Glass Doors |
| garageSpacesCount: | 2 |
| newConstructionYN: | no |
| ownershipInterest: | Fee Simple |
| propertyCondition: | Excellent |
| schoolDistrictKey: | 121138946901 |
| architecturalStyle: | Colonial |
| schoolDistrictName: | CHARLES COUNTY PUBLIC SCHOOLS |
| belowGradeUnfinSqft: | 284 |
| buyerAgencyCompType: | % Of Gross |
| totalBelowGradeSqft: | 1422 |
| expectedOnMarketDate: | 2021-06-18T00:00:00+00:00 |
| livingAreaSqftSource: | Assessor |
| schoolDistrictSource: | Listing Agent |
| taxTotalFinishedSqft: | 4050 |
| accessibilityFeatures: | None |
| constructionMaterials: | Vinyl Siding |
| hoaCondoCoopAmenities: | Common Grounds, Community Center, Jog/Walk Path, Pool - Outdoor, Tot Lots/Playground |
| aboveGradeFinishedArea: | 2912 |
| bathroomsHalfMainLevel: | 1 |
| condoCoopAssociationYN: | no |
| aboveGradeFinSqftSource: | Assessor |
| bathroomsCountMainLevel: | 1 |
| belowGradeFinSqftSource: | Assessor |
| hoaCondoCoopFeeIncludes: | Common Area Maintenance, Management, Pool(s), Trash |
| bathroomsFullLowerLevel1: | 1 |
| bathroomsFullUpperLevel1: | 2 |
| bedroomsCountLowerLevel1: | 1 |
| bedroomsCountUpperLevel1: | 4 |
| belowGradeUnfinAreaUnits: | Square Feet |
| bathroomsCountLowerLevel1: | 1 |
| bathroomsCountUpperLevel1: | 2 |
| belowGradeUnfinSqftSource: | Assessor |
| numOfAttachedGarageSpaces: | 2 |
| totalBelowGradeSqftSource: | Assessor |
| aboveGradeFinishedAreaUnits: | Square Feet |
| bathroomsFullAllLowerLevels: | 1 |
| bathroomsFullAllUpperLevels: | 2 |
| bedroomsCountAllLowerLevels: | 1 |
| bedroomsCountAllUpperLevels: | 4 |
| belowGradeFinishedAreaUnits: | Square Feet |
| listOfficeBrokerOfRecordKey: | 121135000185 |
| totalGarageAndParkingSpaces: | 2 |
| bathroomsCountAllLowerLevels: | 1 |
| bathroomsCountAllUpperLevels: | 2 |
| buyerOfficeBrokerOfRecordKey: | 301245932275 |
| automaticallyUpdateTaxValuesYN: | yes |



