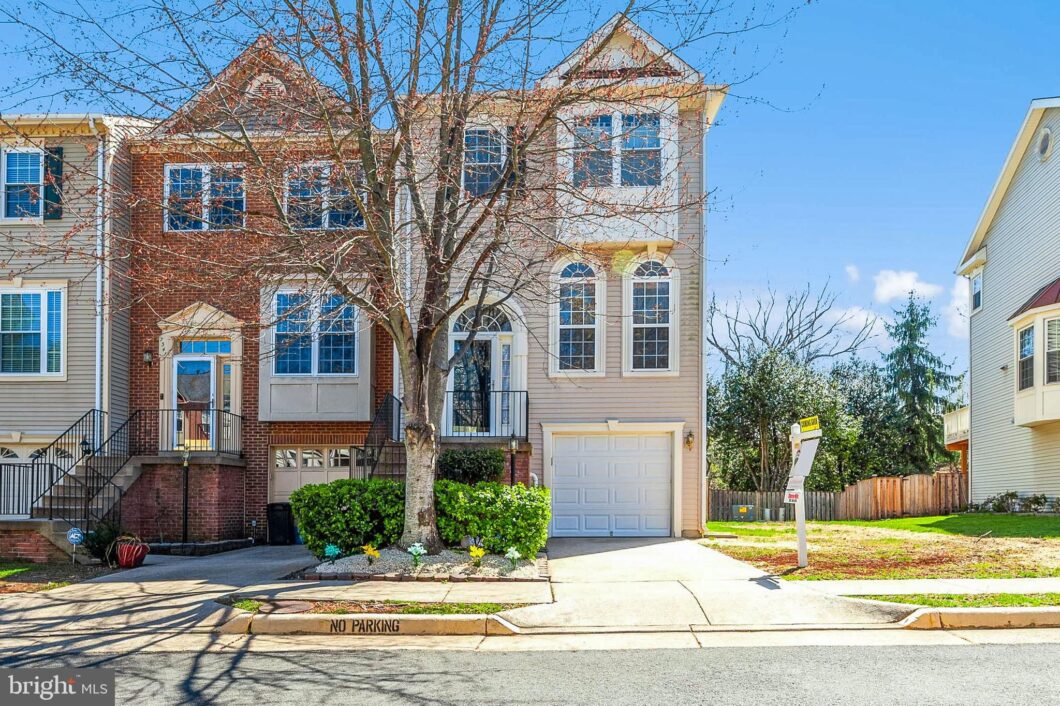| pool: | No Pool |
| hoaYN: | yes |
| hoaFee: | 80 |
| taxLot: | 40 |
| country: | US |
| fencing: | Privacy, Rear |
| lotSqft: | 2369 |
| taxYear: | 2021 |
| garageYN: | yes |
| hotWater: | Natural Gas |
| roomList: | Living Room, Dining Room, Primary Bedroom, Bedroom 2, Bedroom 3, Kitchen, Laundry, Other, Recreation Room, Bathroom 2, Primary Bathroom, Half Bath |
| saleType: | Standard |
| heatingYN: | yes |
| storyList: | Lower 1, Main, Upper 1 |
| totalSqft: | 1956 |
| appliances: | Built-In Microwave, Dishwasher, Disposal, Dryer, Exhaust Fan, Icemaker, Refrigerator, Stove, Washer, Water Heater |
| basementYN: | yes |
| highSchool: | HAYFIELD |
| hoaFeeFreq: | Monthly |
| possession: | Settlement |
| coolingFuel: | Electric |
| coolingType: | Central A/C |
| fireplaceYN: | yes |
| heatingFuel: | Natural Gas |
| heatingType: | Forced Air |
| landUseCode: | 031 |
| laundryType: | Basement |
| levelsCount: | 3 |
| sewerSeptic: | Public Sewer |
| waterSource: | Public |
| waterViewYN: | no |
| basementType: | Fully Finished, Walkout Level |
| centralAirYN: | yes |
| lotSizeUnits: | Square Feet |
| tidalWaterYN: | no |
| waterfrontYN: | no |
| yearAssessed: | 2022 |
| buyerAgentKey: | 304580614110 |
| listingLocale: | 200004363691 |
| lotSizeSource: | Estimated |
| showingMethod: | In-Person Only |
| typeOfParking: | Attached Garage, Driveway, Parking Lot |
| waterAccessYN: | no |
| buyerFinancing: | VA |
| buyerOfficeKey: | 121134571053 |
| garageFeatures: | Garage - Front Entry, Inside Access |
| inCityLimitsYN: | no |
| buyerAgencyComp: | 2.5 |
| fireplacesCount: | 1 |
| otherStructures: | Above Grade, Below Grade |
| parkingFeatures: | Assigned, Permit Included |
| taxAnnualAmount: | 5436 |
| totalSqftSource: | Estimated |
| unparsedAddress: | 7343 OLD POHICK WAY,LORTON,VA,22079,FAIRFAX |
| waterOrientedYN: | no |
| yearBuiltSource: | Assessor |
| elementarySchool: | GUNSTON |
| highSchoolSource: | Listing Agent |
| listAgentTeamKey: | 801280415108 |
| navigableWaterYN: | no |
| riparianRightsYN: | no |
| taxAssessedValue: | 463220 |
| vacationRentalYN: | no |
| belowGradeFinSqft: | 476 |
| fireplaceFeatures: | Gas/Propane, Mantel(s) |
| foundationDetails: | Permanent |
| garageSpacesCount: | 1 |
| listAgentTeamName: | LIST WITH ELIZABETH® |
| newConstructionYN: | no |
| ownershipInterest: | Fee Simple |
| propertyCondition: | Excellent |
| schoolDistrictKey: | 121138392980 |
| architecturalStyle: | Colonial |
| coListAgentTeamKey: | 801280415108 |
| middleSchoolSource: | Listing Agent |
| schoolDistrictName: | FAIRFAX COUNTY PUBLIC SCHOOLS |
| assignedSpacesCount: | 2 |
| buyerAgencyCompType: | % Of Gross |
| coListAgentTeamName: | LIST WITH ELIZABETH® |
| drivewayNumOfSpaces: | 1 |
| totalBelowGradeSqft: | 476 |
| expectedOnMarketDate: | 2022-04-01T00:00:00+00:00 |
| livingAreaSqftSource: | Estimated |
| middleOrJuniorSchool: | HAYFIELD SECONDARY SCHOOL |
| schoolDistrictSource: | Listing Agent |
| taxTotalFinishedSqft: | 1480 |
| accessibilityFeatures: | None |
| constructionMaterials: | Vinyl Siding |
| parkingLotNumOfSpaces: | 2 |
| aboveGradeFinishedArea: | 1480 |
| bathroomsHalfMainLevel: | 1 |
| condoCoopAssociationYN: | no |
| elementarySchoolSource: | Listing Agent |
| aboveGradeFinSqftSource: | Assessor |
| bathroomsCountMainLevel: | 1 |
| belowGradeFinSqftSource: | Estimated |
| hoaCondoCoopFeeIncludes: | Reserve Funds, Trash, Snow Removal, Common Area Maintenance |
| bathroomsFullUpperLevel1: | 2 |
| bedroomsCountUpperLevel1: | 3 |
| belowGradeUnfinAreaUnits: | Square Feet |
| bathroomsCountUpperLevel1: | 2 |
| belowGradeUnfinSqftSource: | Assessor |
| listAgentTeamLeadAgentKey: | 121137228190 |
| numOfAttachedGarageSpaces: | 1 |
| totalBelowGradeSqftSource: | Estimated |
| listAgentTeamLeadAgentName: | Elizabeth Ann Kline |
| aboveGradeFinishedAreaUnits: | Square Feet |
| assignedParkingSpaceNumbers: | C24 |
| bathroomsFullAllUpperLevels: | 2 |
| bedroomsCountAllUpperLevels: | 3 |
| belowGradeFinishedAreaUnits: | Square Feet |
| coListAgentTeamLeadAgentKey: | 121137228190 |
| listOfficeBrokerOfRecordKey: | 121135000185 |
| totalGarageAndParkingSpaces: | 4 |
| bathroomsCountAllUpperLevels: | 2 |
| buyerOfficeBrokerOfRecordKey: | 121135955191 |
| coListAgentTeamLeadAgentName: | Elizabeth Ann Kline |
| automaticallyUpdateTaxValuesYN: | yes |
| listAgentTeamLeadStateLicenseNumber: | 0225219008 |
| coListAgentTeamLeadStateLicenseNumber: | 0225219008 |




