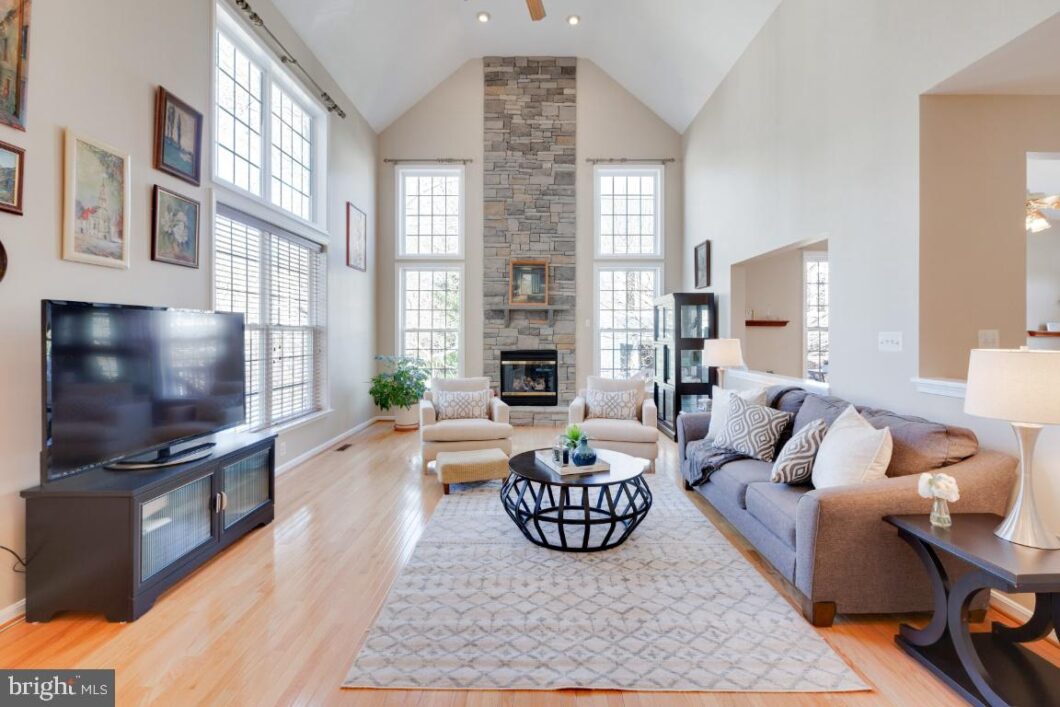| pool: | No Pool |
| hoaYN: | yes |
| hoaFee: | 52 |
| taxLot: | 6 |
| lotSqft: | 8383 |
| taxYear: | 2021 |
| garageYN: | yes |
| hotWater: | Natural Gas |
| saleType: | Standard |
| heatingYN: | yes |
| storyList: | Lower 1, Main, Upper 1 |
| totalSqft: | 5144 |
| basementYN: | yes |
| highSchool: | JOHN R. LEWIS |
| hoaFeeFreq: | Monthly |
| possession: | Seller Rent Back, Settlement |
| coolingFuel: | Electric |
| coolingType: | Attic Fan, Ceiling Fan(s), Energy Star Cooling System, Multi Units, Programmable Thermostat |
| heatingFuel: | Natural Gas |
| heatingType: | Energy Star Heating System, Forced Air, Programmable Thermostat |
| landUseCode: | 011 |
| laundryType: | Has Laundry, Main Floor |
| levelsCount: | 3 |
| sewerSeptic: | Public Sewer |
| waterViewYN: | no |
| basementType: | Connecting Stairway, Daylight, Full, Fully Finished, Heated, Improved, Sump Pump, Walkout Level, Windows |
| centralAirYN: | no |
| lotSizeUnits: | Square Feet |
| tidalWaterYN: | no |
| yearAssessed: | 2022 |
| buyerAgentKey: | 121137316399 |
| listingLocale: | 200004363691 |
| lotSizeSource: | Assessor |
| showingMethod: | In-Person Only |
| typeOfParking: | Attached Garage, Driveway |
| waterAccessYN: | no |
| buyerFinancing: | Conventional |
| buyerOfficeKey: | 300199471544 |
| inCityLimitsYN: | no |
| fireplacesCount: | 1 |
| taxAnnualAmount: | 9986 |
| totalSqftSource: | Estimated |
| unparsedAddress: | 7612 MCWEADON LN,SPRINGFIELD,VA,22150,FAIRFAX |
| waterOrientedYN: | no |
| yearBuiltSource: | Assessor |
| elementarySchool: | FORESTDALE |
| highSchoolSource: | Listing Agent |
| listAgentTeamKey: | 801280415108 |
| navigableWaterYN: | no |
| owner1ViewedDate: | 2022-12-06T08:58:22+00:00 |
| owner2ViewedDate: | 2022-12-06T08:58:22+00:00 |
| riparianRightsYN: | no |
| taxAssessedValue: | 850920 |
| vacationRentalYN: | no |
| belowGradeFinSqft: | 1200 |
| garageSpacesCount: | 2 |
| listAgentTeamName: | LIST WITH ELIZABETH® |
| ownershipInterest: | Fee Simple |
| propertyCondition: | Excellent |
| schoolDistrictKey: | 121138392980 |
| middleSchoolSource: | Listing Agent |
| schoolDistrictName: | FAIRFAX COUNTY PUBLIC SCHOOLS |
| belowGradeUnfinSqft: | 200 |
| drivewayNumOfSpaces: | 2 |
| totalBelowGradeSqft: | 1400 |
| expectedOnMarketDate: | 2022-04-06T00:00:00+00:00 |
| livingAreaSqftSource: | Estimated |
| middleOrJuniorSchool: | KEY |
| schoolDistrictSource: | Listing Agent |
| taxTotalFinishedSqft: | 3744 |
| aboveGradeFinishedArea: | 3744 |
| bathroomsHalfMainLevel: | 1 |
| condoCoopAssociationYN: | no |
| elementarySchoolSource: | Listing Agent |
| aboveGradeFinSqftSource: | Assessor |
| bathroomsCountMainLevel: | 1 |
| belowGradeFinSqftSource: | Estimated |
| hoaCondoCoopFeeIncludes: | Snow Removal, Trash |
| bathroomsFullLowerLevel1: | 1 |
| bathroomsFullUpperLevel1: | 3 |
| bedroomsCountLowerLevel1: | 2 |
| bedroomsCountUpperLevel1: | 4 |
| belowGradeUnfinAreaUnits: | Square Feet |
| bathroomsCountLowerLevel1: | 1 |
| bathroomsCountUpperLevel1: | 3 |
| belowGradeUnfinSqftSource: | Estimated |
| listAgentTeamLeadAgentKey: | 121137228190 |
| numOfAttachedGarageSpaces: | 2 |
| totalBelowGradeSqftSource: | Estimated |
| listAgentTeamLeadAgentName: | Elizabeth Ann Kline |
| aboveGradeFinishedAreaUnits: | Square Feet |
| bathroomsFullAllLowerLevels: | 1 |
| bathroomsFullAllUpperLevels: | 3 |
| bedroomsCountAllLowerLevels: | 2 |
| bedroomsCountAllUpperLevels: | 4 |
| belowGradeFinishedAreaUnits: | Square Feet |
| listOfficeBrokerOfRecordKey: | 121135000185 |
| totalGarageAndParkingSpaces: | 4 |
| bathroomsCountAllLowerLevels: | 1 |
| bathroomsCountAllUpperLevels: | 3 |
| buyerOfficeBrokerOfRecordKey: | 121137027034 |
| automaticallyUpdateTaxValuesYN: | yes |
| listAgentTeamLeadStateLicenseNumber: | 0225219008 |




