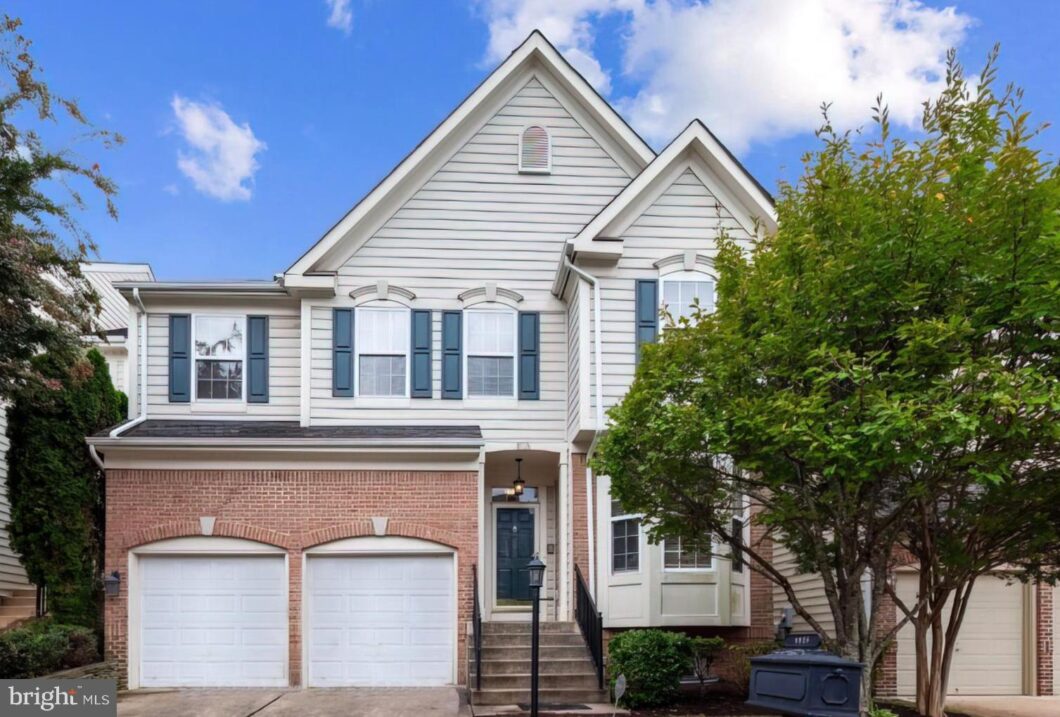
Gorgeous 5 bedroom, 4.5 bathroom colonial home with 2 car garage on quiet street. Over 4,000 sq ft of living space! Enjoy a 2 tier deck off the main level that leads down to a fully fenced, flat backyard. Great for entertaining! Main level has a large kitchen featuring center island with cooktop, 2 convection wall ovens, porcelain sink, recessed lighting, built in pantry and eat in table space by a beautiful bay window with plantation shutters. Open flow into the family room with cozy gas fireplace and hardwood floors. Separate formal dining room/living room area off the foyer with ornate crown moulding, stunning columns, and hardwood floors. Powder room, full size washer/dryer, and garage access also on main level.
Upper level has oversized master bedroom with large walk in closet and en suite bathroom featuring dual sink vanity, separate jetted tub and shower. Three additional nice sized bedrooms are on the upper level as well. Two of the bedrooms share a full bathroom with dual sink vanity and there is an additional 3rd full bathroom on the upper level as well. The lower level is a walk out to the backyard patio area and has an additional bedroom and full bathroom. There is also a nice open family room area and an additional bonus room, great for home theatre/gym/play room or home office. The home also features a radio/intercom system throughout, a whole house humidifier and central vacuum system. Water heater installed 2017. Minutes to 95, 495, 395, Ft Belvoir, Commuter lots, VRE, Lorton Station, and regional parks. Close proximity to Costco, Wegmans and a variety of shopping and restaurants! House feeds to: Lorton Station Elementary, and Hayfield Secondary/High. HOA Fee Includes: Snow Removal. HOA Amenities: Community Center, Pool-Outdoor. Roof and HVAC are original. Home needs a few small repairs/updates – PRICED TO SELL!! Home is being sold ‘AS IS.’ Quick close with 60 day rent back preferred.
| Price: | $650000 |
| Address: | 8926 Mayhew Court |
| City: | Lorton |
| County: | Fairfax |
| State: | Virginia |
| Zip Code: | 22079 |
| Subdivision: | LORTON TOWN CENTER |
| MLS: | VAFX2092044 |
| Square Feet: | 4,281 |
| Acres: | 0.1 |
| Lot Square Feet: | 0.1 acres |
| Bedrooms: | 5 |
| Bathrooms: | 5 |
| Half Bathrooms: | 1 |
| pool: | Yes - Community |
| hoaYN: | yes |
| hoaFee: | 107 |
| taxLot: | 50A |
| hoaName: | LORTON STATION COMMUNITY ASSOCIATION |
| lotSqft: | 4159 |
| taxYear: | 2022 |
| garageYN: | yes |
| hotWater: | Natural Gas |
| saleType: | Standard |
| heatingYN: | yes |
| storyList: | Lower 1, Main, Upper 1 |
| totalSqft: | 4376 |
| basementYN: | yes |
| highSchool: | HAYFIELD |
| hoaFeeFreq: | Monthly |
| possession: | Seller Rent Back |
| coolingFuel: | Electric |
| coolingType: | Air Purification System, Ceiling Fan(s), Central A/C, Programmable Thermostat |
| heatingFuel: | Natural Gas |
| heatingType: | Forced Air, Programmable Thermostat |
| landUseCode: | 011 |
| levelsCount: | 3 |
| sewerSeptic: | Public Sewer |
| waterViewYN: | no |
| basementType: | Fully Finished, Interior Access, Outside Entrance, Walkout Level, Windows |
| centralAirYN: | yes |
| lotSizeUnits: | Square Feet |
| tidalWaterYN: | no |
| yearAssessed: | 2022 |
| buyerAgentKey: | 304440834481 |
| listingLocale: | 200004363691 |
| lotSizeSource: | Assessor |
| showingMethod: | In-Person Only |
| typeOfParking: | Attached Garage, Driveway |
| waterAccessYN: | no |
| buyerFinancing: | Conventional |
| buyerOfficeKey: | 121134614406 |
| inCityLimitsYN: | no |
| coBuyerAgentKey: | 121135538320 |
| fireplacesCount: | 1 |
| taxAnnualAmount: | 7865 |
| totalSqftSource: | Estimated |
| unparsedAddress: | 8926 MAYHEW CT,LORTON,VA,22079,FAIRFAX |
| waterOrientedYN: | no |
| yearBuiltSource: | Assessor |
| coBuyerOfficeKey: | 121134614406 |
| elementarySchool: | LORTON STATION |
| highSchoolSource: | Listing Agent |
| listAgentTeamKey: | 801280415108 |
| navigableWaterYN: | no |
| owner1ViewedDate: | 2022-11-18T00:01:31+00:00 |
| owner2ViewedDate: | 2022-11-18T00:01:31+00:00 |
| riparianRightsYN: | no |
| taxAssessedValue: | 687820 |
| vacationRentalYN: | no |
| belowGradeFinSqft: | 1250 |
| garageSpacesCount: | 2 |
| listAgentTeamName: | LIST WITH ELIZABETH® |
| ownershipInterest: | Fee Simple |
| propertyCondition: | Very Good |
| schoolDistrictKey: | 121138392980 |
| middleSchoolSource: | Listing Agent |
| schoolDistrictName: | FAIRFAX COUNTY PUBLIC SCHOOLS |
| belowGradeUnfinSqft: | 95 |
| drivewayNumOfSpaces: | 2 |
| totalBelowGradeSqft: | 1345 |
| livingAreaSqftSource: | Estimated |
| middleOrJuniorSchool: | HAYFIELD SECONDARY SCHOOL |
| schoolDistrictSource: | Listing Agent |
| taxTotalFinishedSqft: | 3031 |
| hoaCondoCoopAmenities: | Community Center, Pool - Outdoor |
| aboveGradeFinishedArea: | 3031 |
| bathroomsHalfMainLevel: | 1 |
| condoCoopAssociationYN: | no |
| elementarySchoolSource: | Listing Agent |
| aboveGradeFinSqftSource: | Assessor |
| bathroomsCountMainLevel: | 1 |
| belowGradeFinSqftSource: | Estimated |
| hoaCondoCoopFeeIncludes: | Snow Removal |
| bathroomsFullLowerLevel1: | 1 |
| bathroomsFullUpperLevel1: | 3 |
| bedroomsCountLowerLevel1: | 1 |
| bedroomsCountUpperLevel1: | 4 |
| belowGradeUnfinAreaUnits: | Square Feet |
| bathroomsCountLowerLevel1: | 1 |
| bathroomsCountUpperLevel1: | 3 |
| belowGradeUnfinSqftSource: | Estimated |
| listAgentTeamLeadAgentKey: | 121137228190 |
| numOfAttachedGarageSpaces: | 2 |
| totalBelowGradeSqftSource: | Estimated |
| listAgentTeamLeadAgentName: | Elizabeth Ann Kline |
| aboveGradeFinishedAreaUnits: | Square Feet |
| bathroomsFullAllLowerLevels: | 1 |
| bathroomsFullAllUpperLevels: | 3 |
| bedroomsCountAllLowerLevels: | 1 |
| bedroomsCountAllUpperLevels: | 4 |
| belowGradeFinishedAreaUnits: | Square Feet |
| listOfficeBrokerOfRecordKey: | 121135000185 |
| totalGarageAndParkingSpaces: | 4 |
| bathroomsCountAllLowerLevels: | 1 |
| bathroomsCountAllUpperLevels: | 3 |
| buyerOfficeBrokerOfRecordKey: | 121135034583 |
| automaticallyUpdateTaxValuesYN: | yes |
| coBuyerAgentStateLicenseNumber: | 0225071335 |
| listAgentTeamLeadStateLicenseNumber: | 0225219008 |

