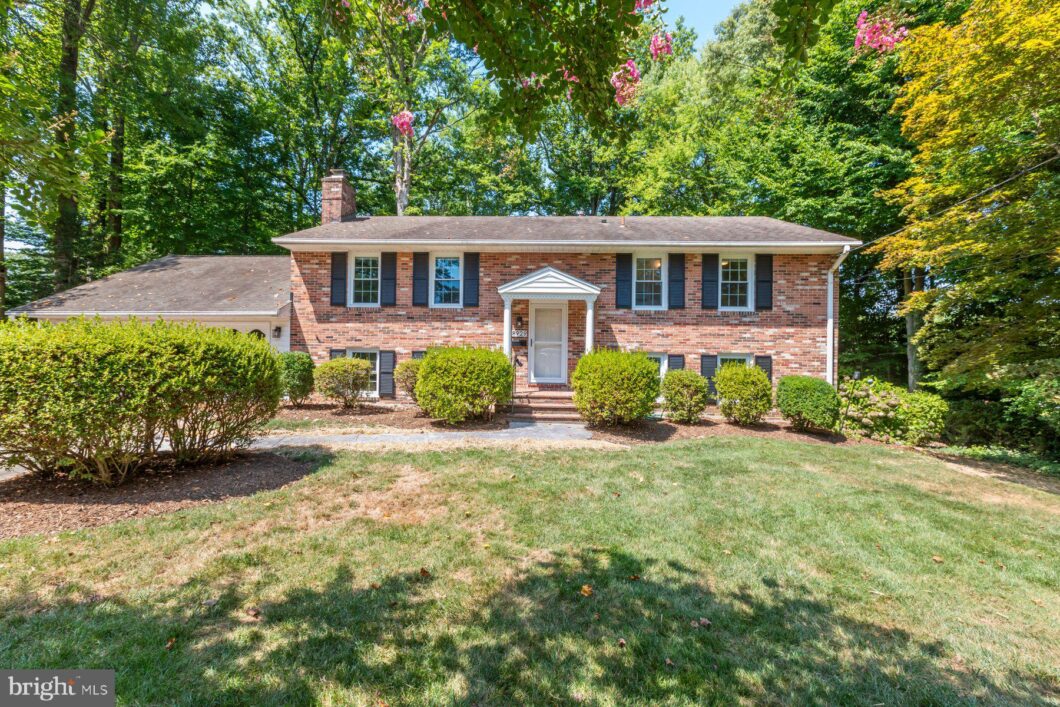
Discover serenity in this stunning home nestled on a quiet cul-de-sac, perfectly positioned to overlook tranquil woods. The charming brick front and 2-car garage welcome you to this inviting split foyer residence boasting 4 bedrooms and 3 full bathrooms.
A stately colonial aesthetic with captivating curb appeal, highlighted by elegant white columns and an all-brick facade, sets the tone for the interior’s refined charm. Step inside to find a completely remodeled kitchen featuring pristine white cabinetry, recessed lighting, granite countertops, and newer stainless steel appliances. Enhanced with stylish LVP flooring throughout, the open concept dining and kitchen area seamlessly blends modern comfort with functionality.
The spacious living room invites relaxation and entertainment, complemented by updated light fixtures throughout the home. Ample storage solutions abound with numerous closets thoughtfully integrated into the design.
Upstairs, a beautifully remodeled hall bathroom showcases high-end fixtures and a tastefully tiled tub/shower combination. Three comfortably carpeted bedrooms offer versatility and comfort, while the primary bedroom features an en-suite bathroom with a remodeled layout and a sleek glass door shower.
The lower level offers additional living space with a spacious open family room featuring a wood-burning fireplace, recessed lights, built-in shelving, and new LVP flooring. Step outside onto the backyard brick patio through the walk-out access, ideal for outdoor gatherings and relaxation.
This level also includes a generously-sized bedroom with a walk-in closet and another fully updated bathroom featuring subway tile and a glass shower door, adding convenience and style to the lower level. A workshop tucked behind the garage awaits your creative projects, providing a perfect space for hobbies and DIY endeavors.
Completing the lower level is a large laundry room featuring a utility sink, walk-in closet, and ample storage space, with a convenient door leading to the side yard.
This home feeds to highly ranked schools: Wakefield Forest Elementary School, Frost Middle School and Woodson High School. No HOA! Walk to Ilda community pool! Excellent location just outside the Beltway. Easy access to Braddock Road and 495 HOT lanes. 10 minutes to VRE Express Train, 15 minutes to Springfield Town Centre, Dunn Loring Metro or Springfield Metro stations. Tour this beauty today!
View full listing details| Price: | $3950 |
| Address: | 8929 Cheltonham Place |
| City: | Annandale |
| County: | Fairfax |
| State: | Virginia |
| Zip Code: | 22003 |
| Subdivision: | WILLOW WOODS |
| MLS: | VAFX2191666 |
| Square Feet: | 2,837 |
| Acres: | 0.37 |
| Lot Square Feet: | 0.37 acres |
| Bedrooms: | 4 |
| Bathrooms: | 3 |
| pool: | No Pool |
| hoaYN: | no |
| lotSqft: | 16177 |
| garageYN: | yes |
| hotWater: | Natural Gas |
| furnished: | no |
| heatingYN: | yes |
| storyList: | Lower 1, Upper 1 |
| totalSqft: | 2837 |
| basementYN: | yes |
| highSchool: | WOODSON |
| historicYN: | no |
| coolingFuel: | Electric |
| coolingType: | Central A/C |
| heatingFuel: | Natural Gas |
| heatingType: | Central |
| laundryType: | Has Laundry, Basement |
| levelsCount: | 3 |
| sewerSeptic: | Public Sewer |
| waterViewYN: | no |
| basementType: | Full |
| builderModel: | THE NEW CASTLE |
| centralAirYN: | yes |
| lotSizeUnits: | Square Feet |
| rentIncludes: | Lawn Service |
| tidalWaterYN: | no |
| buyerAgentKey: | 801466076674 |
| dateAvailable: | 2024-07-20 |
| listingLocale: | 200004363691 |
| lotSizeSource: | Assessor |
| petsAllowedYN: | no |
| showingMethod: | In-Person Only |
| typeOfParking: | Attached Garage, Driveway, On Street |
| waterAccessYN: | no |
| buyerOfficeKey: | 300199523237 |
| fireplacesCount: | 1 |
| totalSqftSource: | Estimated |
| unparsedAddress: | 8929 CHELTONHAM PL,ANNANDALE,VA,22003,FAIRFAX |
| waterOrientedYN: | no |
| yearBuiltSource: | Assessor |
| elementarySchool: | WAKEFIELD FOREST |
| highSchoolSource: | Listing Agent |
| navigableWaterYN: | no |
| riparianRightsYN: | no |
| smokingAllowedYN: | no |
| vacationRentalYN: | no |
| belowGradeFinSqft: | 1304 |
| garageSpacesCount: | 2 |
| propertyCondition: | Excellent |
| propertyManagerYN: | N |
| schoolDistrictKey: | 121138392980 |
| middleSchoolSource: | Listing Agent |
| schoolDistrictName: | FAIRFAX COUNTY PUBLIC SCHOOLS |
| drivewayNumOfSpaces: | 3 |
| totalBelowGradeSqft: | 1304 |
| expectedOnMarketDate: | 2024-07-20T00:00:00+00:00 |
| livingAreaSqftSource: | Estimated |
| maximumLeaseInMonths: | 36 |
| middleOrJuniorSchool: | FROST |
| minimumLeaseInMonths: | 12 |
| schoolDistrictSource: | Listing Agent |
| taxTotalFinishedSqft: | 1334 |
| yearMajorRenoRemodel: | 2024 |
| aboveGradeFinishedArea: | 1533 |
| condoCoopAssociationYN: | no |
| elementarySchoolSource: | Listing Agent |
| aboveGradeFinSqftSource: | Estimated |
| belowGradeFinSqftSource: | Estimated |
| bathroomsFullLowerLevel1: | 1 |
| bathroomsFullUpperLevel1: | 2 |
| bedroomsCountLowerLevel1: | 1 |
| bedroomsCountUpperLevel1: | 3 |
| belowGradeUnfinAreaUnits: | Square Feet |
| closedLeaseTermsInMonths: | 12 |
| bathroomsCountLowerLevel1: | 1 |
| bathroomsCountUpperLevel1: | 2 |
| belowGradeUnfinSqftSource: | Assessor |
| numOfAttachedGarageSpaces: | 2 |
| totalBelowGradeSqftSource: | Estimated |
| associationRecreationFeeYN: | N |
| aboveGradeFinishedAreaUnits: | Square Feet |
| bathroomsFullAllLowerLevels: | 1 |
| bathroomsFullAllUpperLevels: | 2 |
| bedroomsCountAllLowerLevels: | 1 |
| bedroomsCountAllUpperLevels: | 3 |
| belowGradeFinishedAreaUnits: | Square Feet |
| listOfficeBrokerOfRecordKey: | 121136277142 |
| totalGarageAndParkingSpaces: | 5 |
| bathroomsCountAllLowerLevels: | 1 |
| bathroomsCountAllUpperLevels: | 2 |
| buyerAgentStateLicenseNumber: | 0225259031 |
| buyerOfficeBrokerOfRecordKey: | 121135295973 |
| rentspreeOnlineApplicationYN: | Y |
| automaticallyUpdateTaxValuesYN: | yes |

