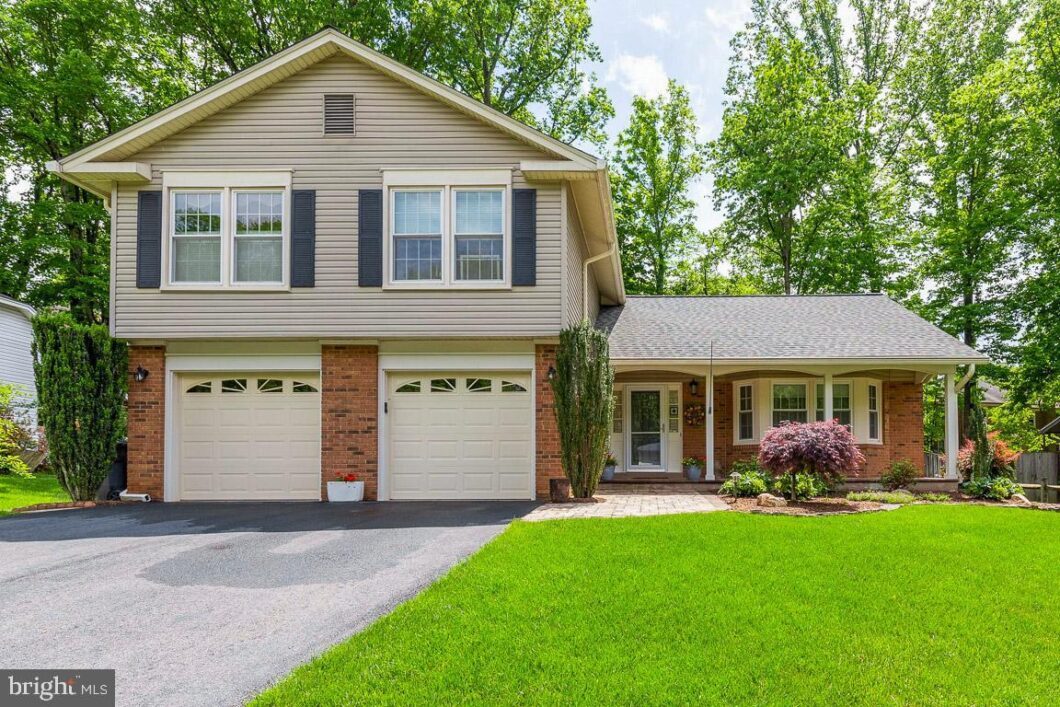
Beautiful 4 bedroom, 2.5 bathroom single family home on quiet street in coveted West Springfield neighborhood. Meticulously maintained and move in ready! 3 level home with 2 car garage and nice backyard area. Main level hosts a formal living room, formal dining room, family room with remote controlled gas fireplace with custom mantel, spacious powder room, washer/dryer, and dynamite remodeled kitchen. Kitchen has granite countertops, recessed lighting, a plethora of cabinets/storage space, a gas convection oven, and a large pantry.
The upper level is home to all 4 bedrooms and 2 full bathrooms. Oversized primary bedroom has hardwood floors and a remodeled ensuite bathroom with step in shower, double shower heads, dual sink vanity, recessed lighting, heated towel bar, large walk in closet and separate linen closet. There is a nice cedar lined closet in one of the other bedrooms. The hall bathroom has double sinks and a shower/tub combination.
There is a large unfinished basement, great for storage. The backyard features a large deck with built in seating.
The home also features a large 2 car garage with lots of built in shelving/cabinets, extra shelves in all closets, solar powered skylight in hallway, and screen doors on front and rear doors.
Other home highlights : New Roof installed 2018 with 50 year warranty by Thompson’s Creek. Thompson’s Creek Thermal Double Pane Windows installed 2010 with Lifetime warranty. Professionally painted 2019. New Garbage Disposer 2021. Furnace and Gas Hot Water Heater installed 2013 and under warranty until 2023. Oversized Thompson’s Creek gutters.
Just minutes to shops/restaurants and Orange Hunt Elementary! Walk to metro bus stops. Minutes to VRE, Metro, FFX parkway, 495/95/395, and Springfield Town Center. West Springfield, Irving and Orange Hunt schools. Beautiful home and fantastic location. WELCOME HOME!


| Price: | $$775,000 |
| Address: | 9005 Arley Drive |
| City: | Springfield |
| County: | Fairfax |
| State: | Virginia |
| Zip Code: | 22153 |
| Subdivision: | LAKEWOOD HILLS |
| MLS: | VAFX2064792 |
| Square Feet: | 1,746 |
| Acres: | 0.23 |
| Lot Square Feet: | 0.23 acres |
| Bedrooms: | 4 |
| Bathrooms: | 3 |
| Half Bathrooms: | 1 |
| pool: | Yes - Community |
| hoaYN: | no |
| taxLot: | 340 |
| lotSqft: | 9820 |
| section: | 3A |
| taxYear: | 2021 |
| garageYN: | yes |
| hotWater: | Natural Gas |
| saleType: | Standard |
| heatingYN: | yes |
| storyList: | Main, Upper 1 |
| totalSqft: | 1746 |
| basementYN: | yes |
| highSchool: | WEST SPRINGFIELD |
| possession: | Settlement |
| coolingFuel: | Electric |
| coolingType: | Ceiling Fan(s), Central A/C |
| heatingFuel: | Natural Gas |
| heatingType: | Central |
| landUseCode: | 011 |
| levelsCount: | 3 |
| sewerSeptic: | Public Sewer |
| waterViewYN: | no |
| basementType: | Interior Access, Sump Pump, Unfinished, Windows |
| centralAirYN: | yes |
| lotSizeUnits: | Square Feet |
| tidalWaterYN: | no |
| yearAssessed: | 2022 |
| buyerAgentKey: | 121137082069 |
| listingLocale: | 200004363691 |
| lotSizeSource: | Assessor |
| showingMethod: | In-Person Only |
| typeOfParking: | Attached Garage, Driveway |
| waterAccessYN: | no |
| buyerFinancing: | Conventional |
| buyerOfficeKey: | 121134581142 |
| inCityLimitsYN: | no |
| fireplacesCount: | 1 |
| taxAnnualAmount: | 8030 |
| totalSqftSource: | Assessor |
| unparsedAddress: | 9005 ARLEY DR,SPRINGFIELD,VA,22153,FAIRFAX |
| waterOrientedYN: | no |
| yearBuiltSource: | Assessor |
| elementarySchool: | ORANGE HUNT |
| highSchoolSource: | Listing Agent |
| listAgentTeamKey: | 801280415108 |
| navigableWaterYN: | no |
| riparianRightsYN: | no |
| taxAssessedValue: | 684200 |
| vacationRentalYN: | no |
| garageSpacesCount: | 2 |
| listAgentTeamName: | LIST WITH ELIZABETH® |
| ownershipInterest: | Fee Simple |
| propertyCondition: | Excellent |
| schoolDistrictKey: | 121138392980 |
| middleSchoolSource: | Listing Agent |
| schoolDistrictName: | FAIRFAX COUNTY PUBLIC SCHOOLS |
| drivewayNumOfSpaces: | 2 |
| expectedOnMarketDate: | 2022-05-19T00:00:00+00:00 |
| livingAreaSqftSource: | Assessor |
| middleOrJuniorSchool: | IRVING |
| schoolDistrictSource: | Listing Agent |
| taxTotalFinishedSqft: | 1746 |
| aboveGradeFinishedArea: | 1746 |
| bathroomsHalfMainLevel: | 1 |
| condoCoopAssociationYN: | no |
| elementarySchoolSource: | Listing Agent |
| aboveGradeFinSqftSource: | Assessor |
| bathroomsCountMainLevel: | 1 |
| belowGradeFinSqftSource: | Assessor |
| bathroomsFullUpperLevel1: | 2 |
| bedroomsCountUpperLevel1: | 4 |
| belowGradeUnfinAreaUnits: | Square Feet |
| bathroomsCountUpperLevel1: | 2 |
| belowGradeUnfinSqftSource: | Assessor |
| listAgentTeamLeadAgentKey: | 121137228190 |
| numOfAttachedGarageSpaces: | 2 |
| totalBelowGradeSqftSource: | Assessor |
| listAgentTeamLeadAgentName: | Elizabeth Ann Kline |
| aboveGradeFinishedAreaUnits: | Square Feet |
| bathroomsFullAllUpperLevels: | 2 |
| bedroomsCountAllUpperLevels: | 4 |
| belowGradeFinishedAreaUnits: | Square Feet |
| listOfficeBrokerOfRecordKey: | 121135000185 |
| totalGarageAndParkingSpaces: | 4 |
| bathroomsCountAllUpperLevels: | 2 |
| buyerAgentStateLicenseNumber: | 0225206051 |
| buyerOfficeBrokerOfRecordKey: | 121135111960 |
| automaticallyUpdateTaxValuesYN: | yes |
| listAgentTeamLeadStateLicenseNumber: | 0225219008 |

